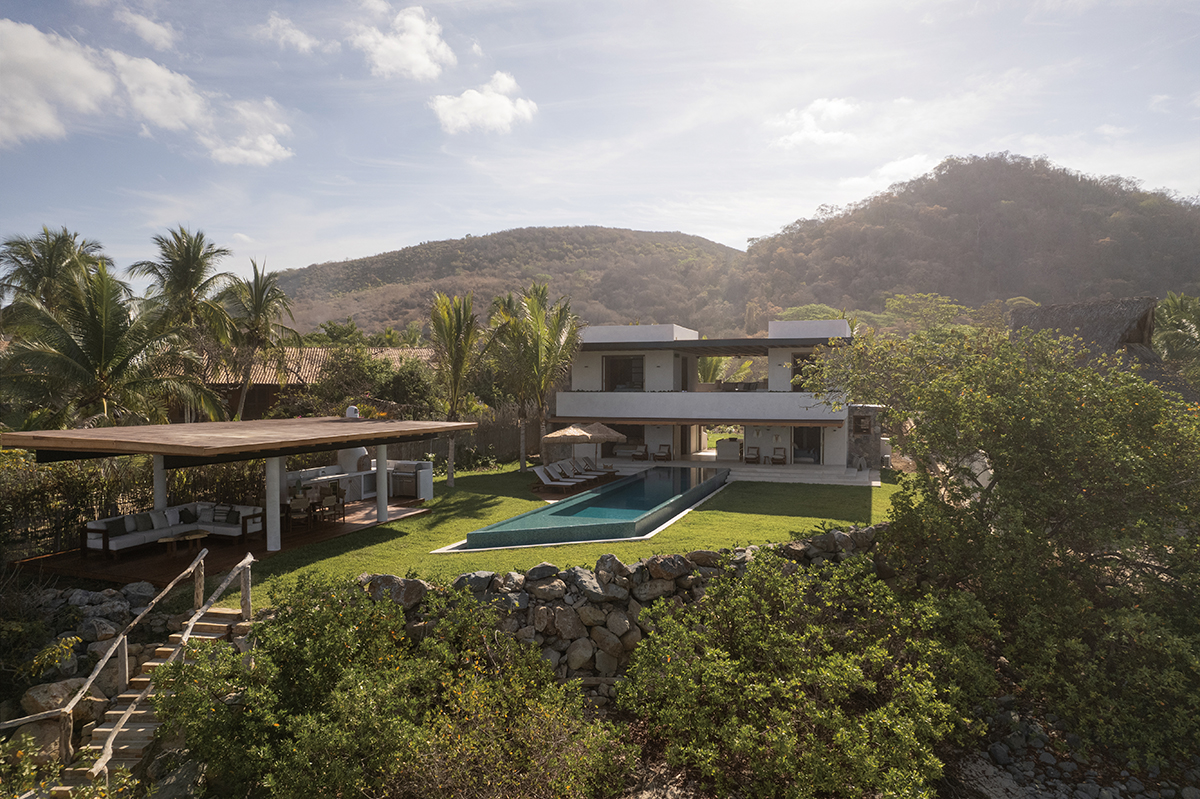 ⒸCésar Belio
ⒸCésar Belio
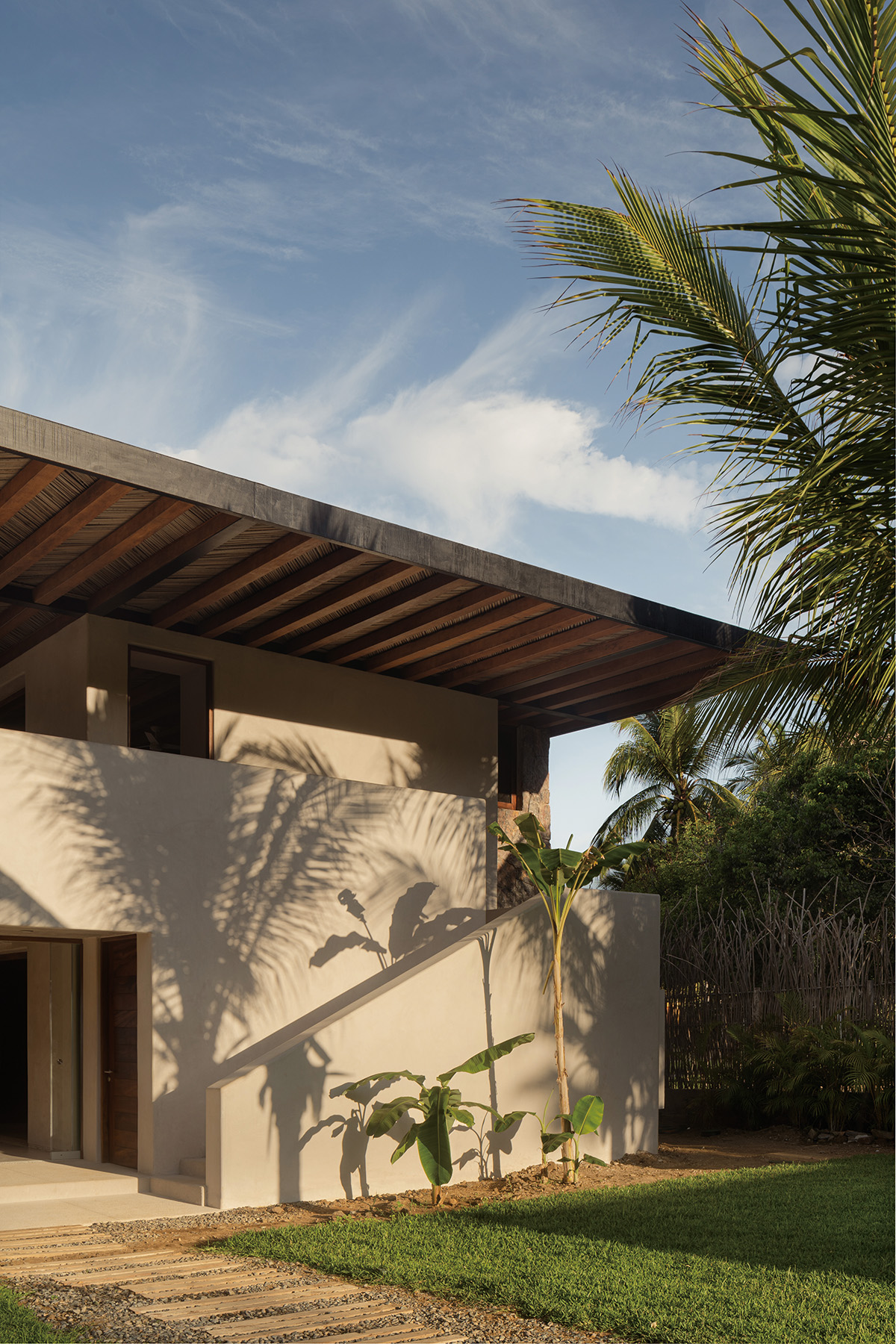 ⒸCésar Belio
ⒸCésar Belio
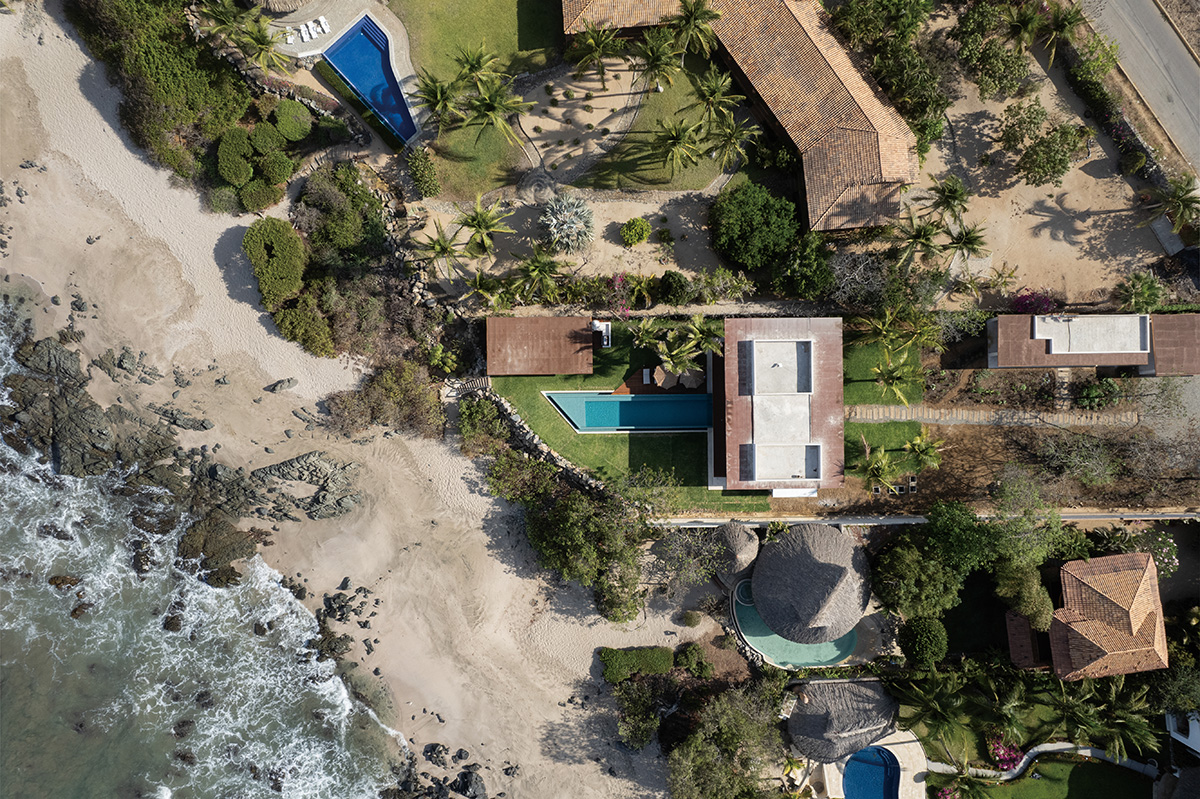 ⒸCésar Belio
ⒸCésar Belio탈로엘하우스(TALOEL HOUSE)는 자연과 누리는 라이프스타일을 목표로 설계되었다. 만자닐로 베이 비치(Manzanillo Bay Beach)에 위치한 이 집은 웅장한 해변가 풍경과 살갗에 닿는 신선한 바닷바람, 파도 소리가 어울리며 장관을 이룬다. 비교할 수 없는 경험을 제공하는 이 프로젝트의 도전 과제는 토지 이용의 효율성을 높이되, 쾌적한 4개의 침실과 다양한 공용 공간을 특징으로 하는 광범위한 건축 프로그램을 설계하는 것이었다.
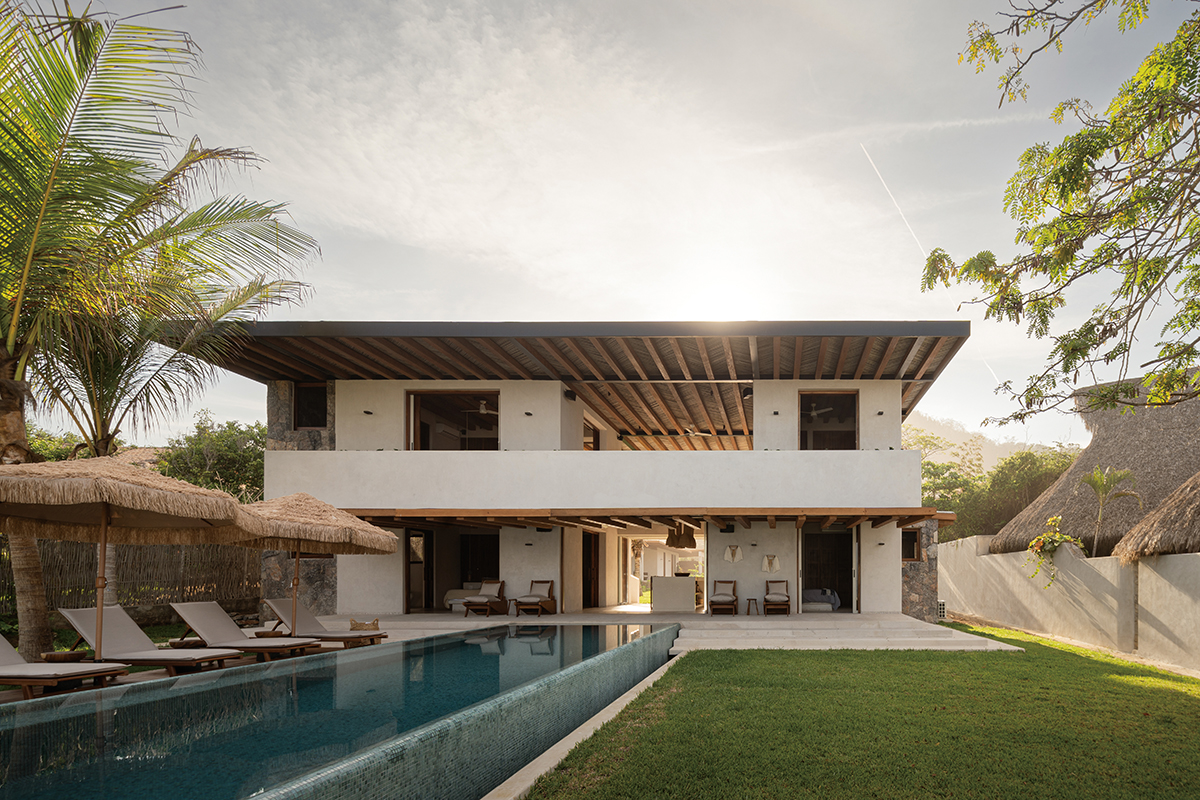 ⒸCésar Belio
ⒸCésar Belio
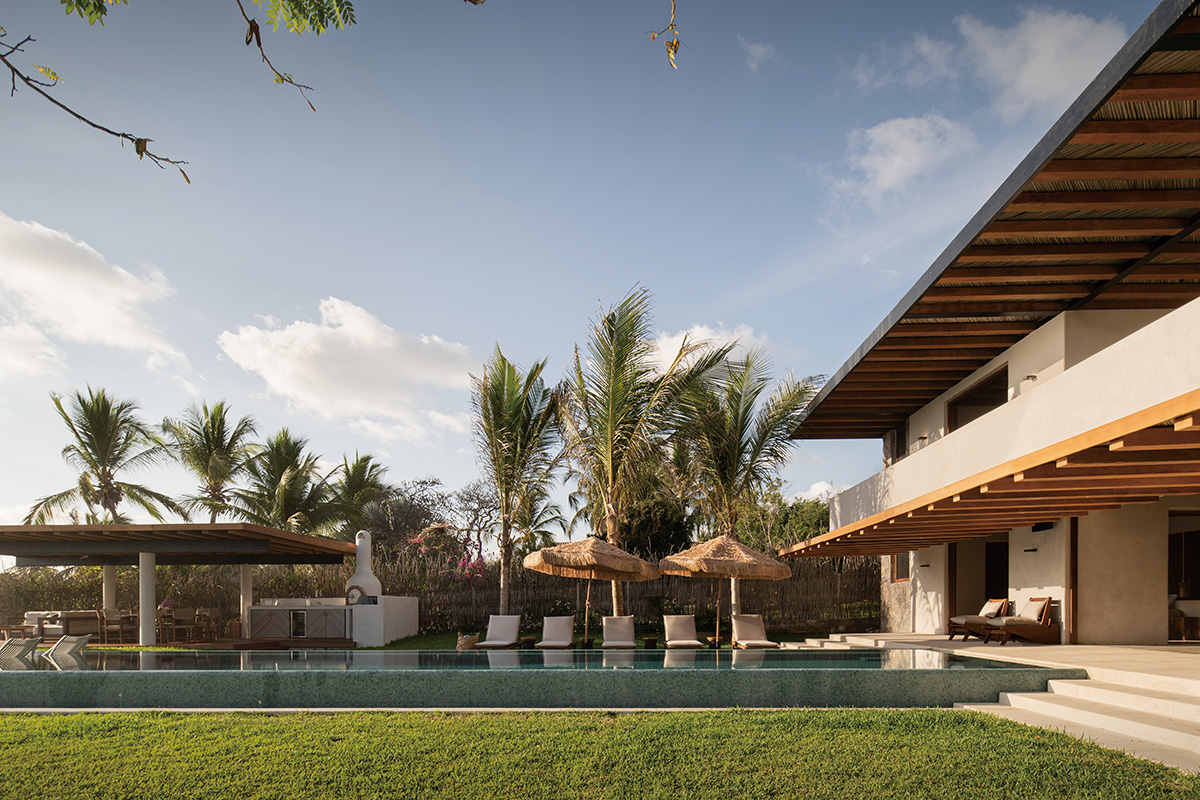 ⒸCésar Belio
ⒸCésar Belio
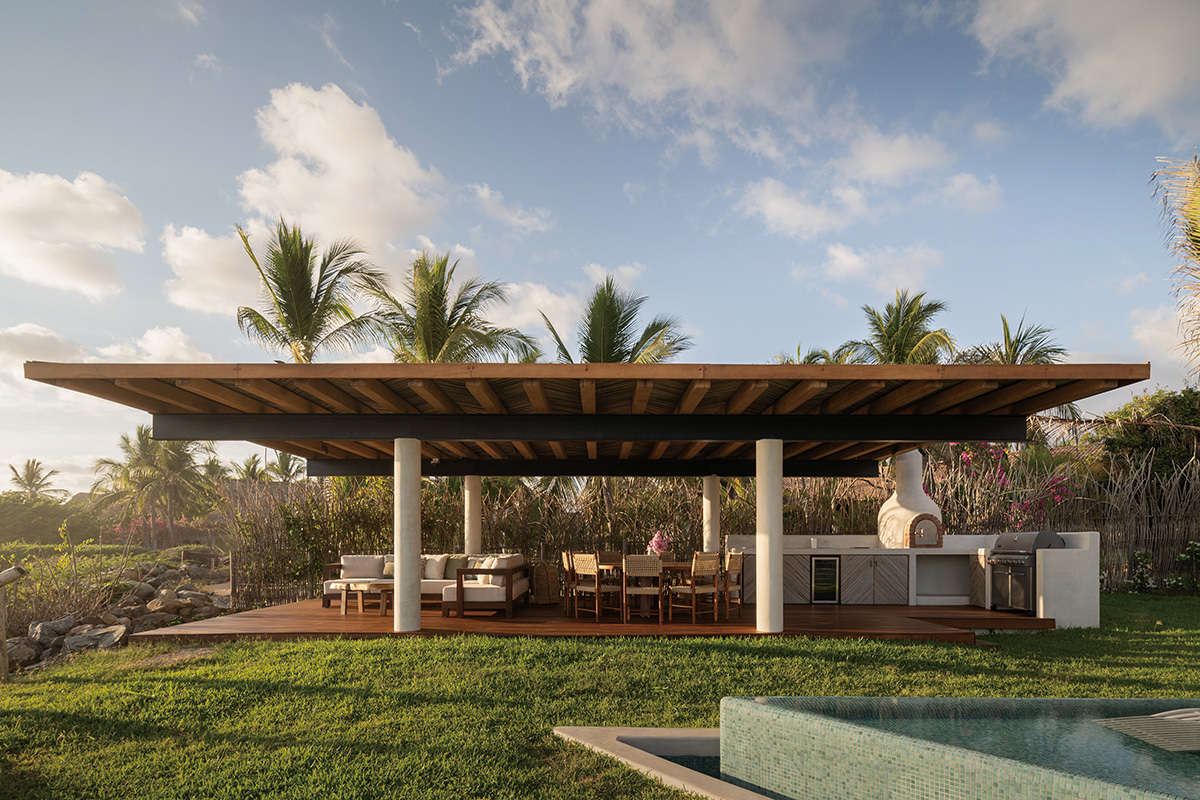 ⒸCésar Belio
ⒸCésar Belio
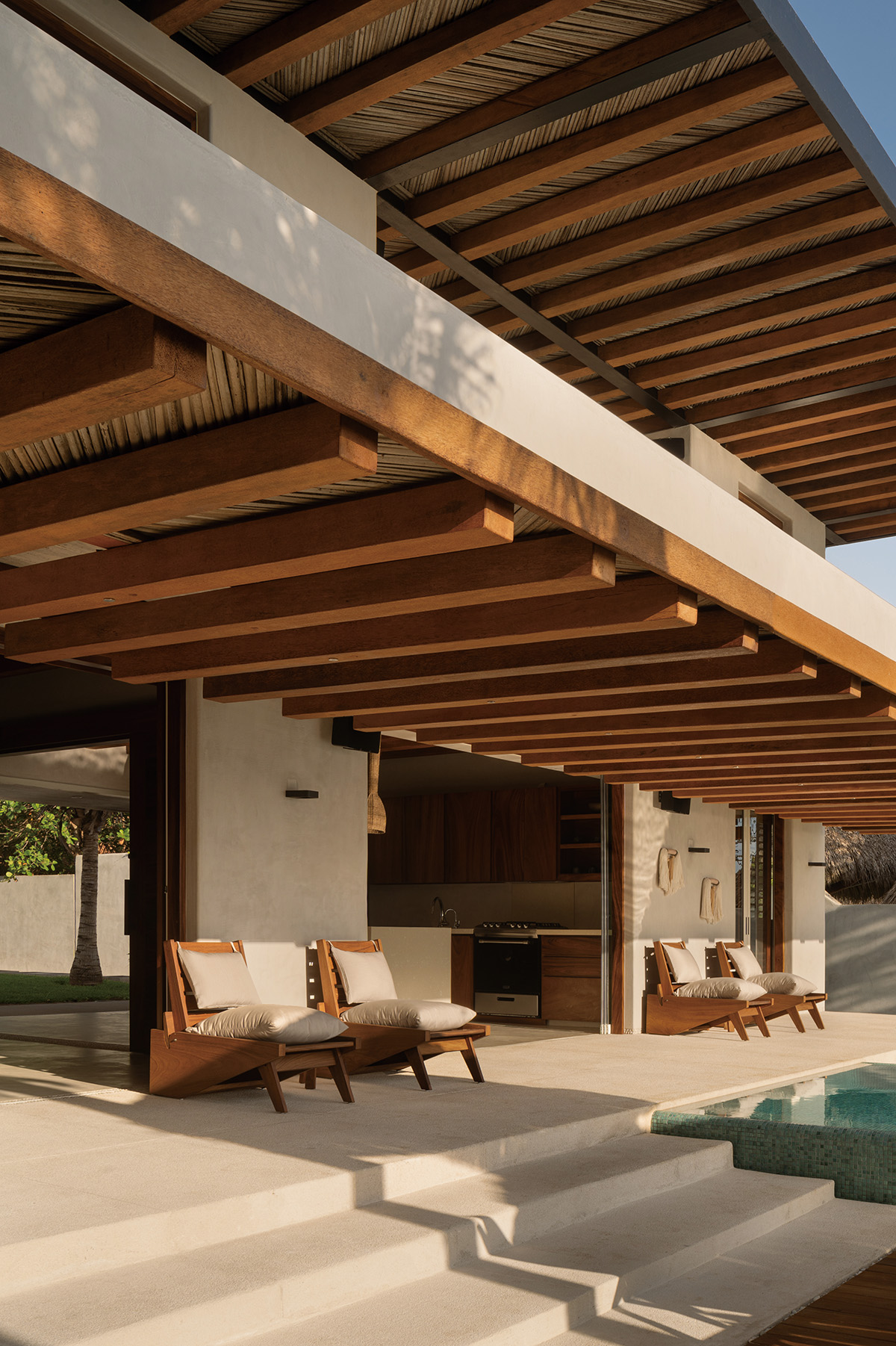 ⒸCésar Belio
ⒸCésar Belio
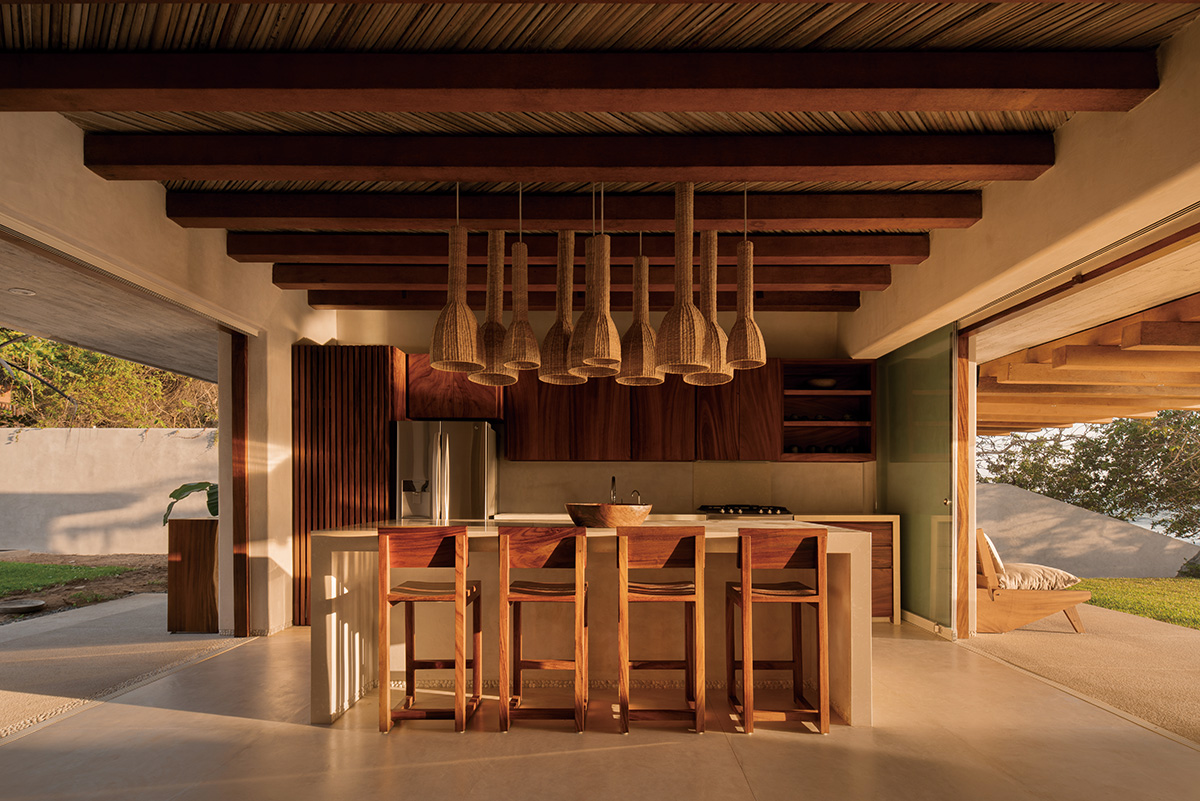 ⒸCésar Belio
ⒸCésar Belio
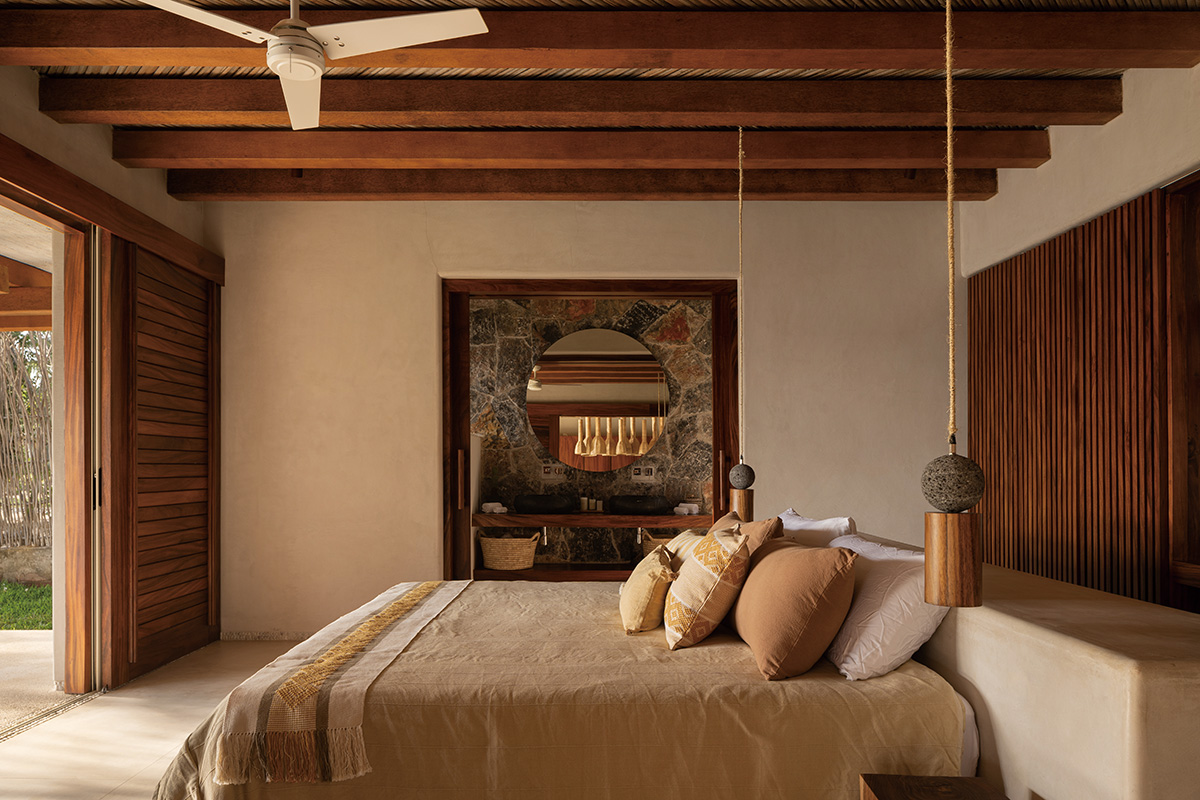 ⒸCésar Belio
ⒸCésar Belio
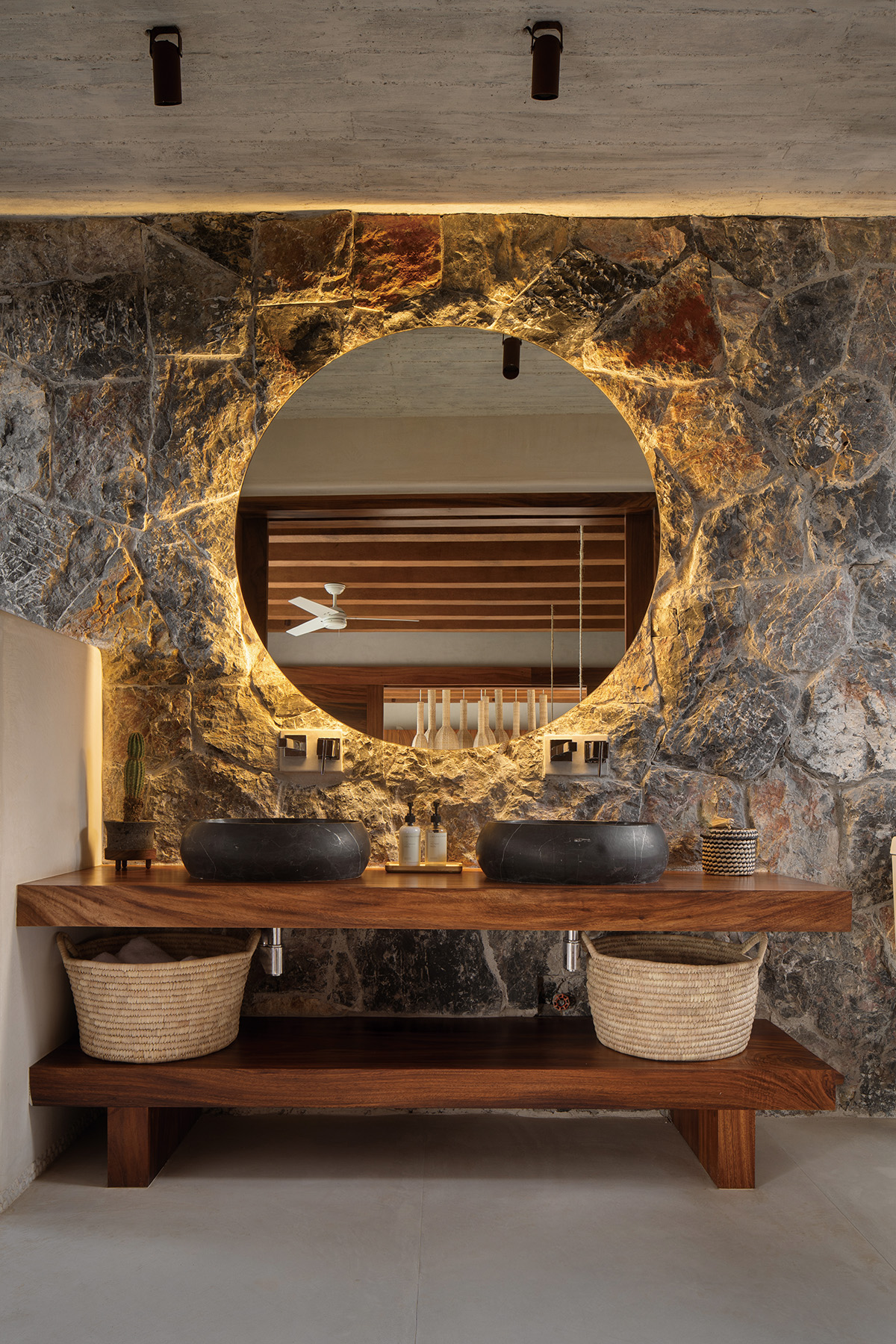 ⒸCésar Belio
ⒸCésar BelioThe challenge of the project was to design a house with an extensive architectural program featuring four bedrooms and various social spaces, offering a high level of comfort, with the fundamental premise of achieving high efficiency in land use. This was a decisive factor from the conceptual design stage of the project, which set the tone and was reflected in the compact and efficient two-story volume of the main house. Situated in the warm and humid climate of the Pacific region, a large floating canopy extending on all sides provides shelter and shade from direct sunlight. Additionally, the spaces are designed with openings that facilitate cross-ventilation, forming part of the bioclimatic strategies of the dwelling.
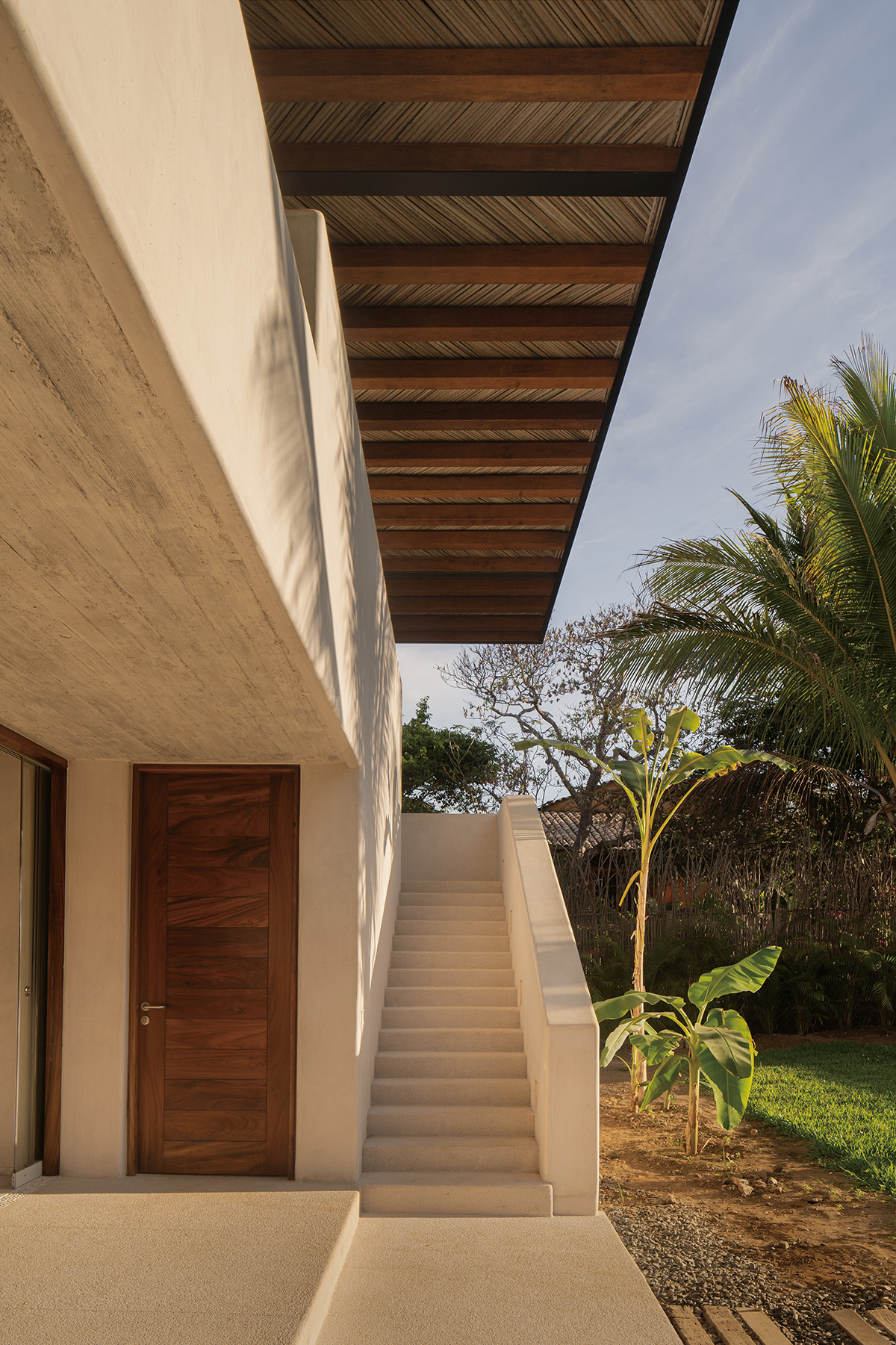 ⒸCésar Belio
ⒸCésar Belio
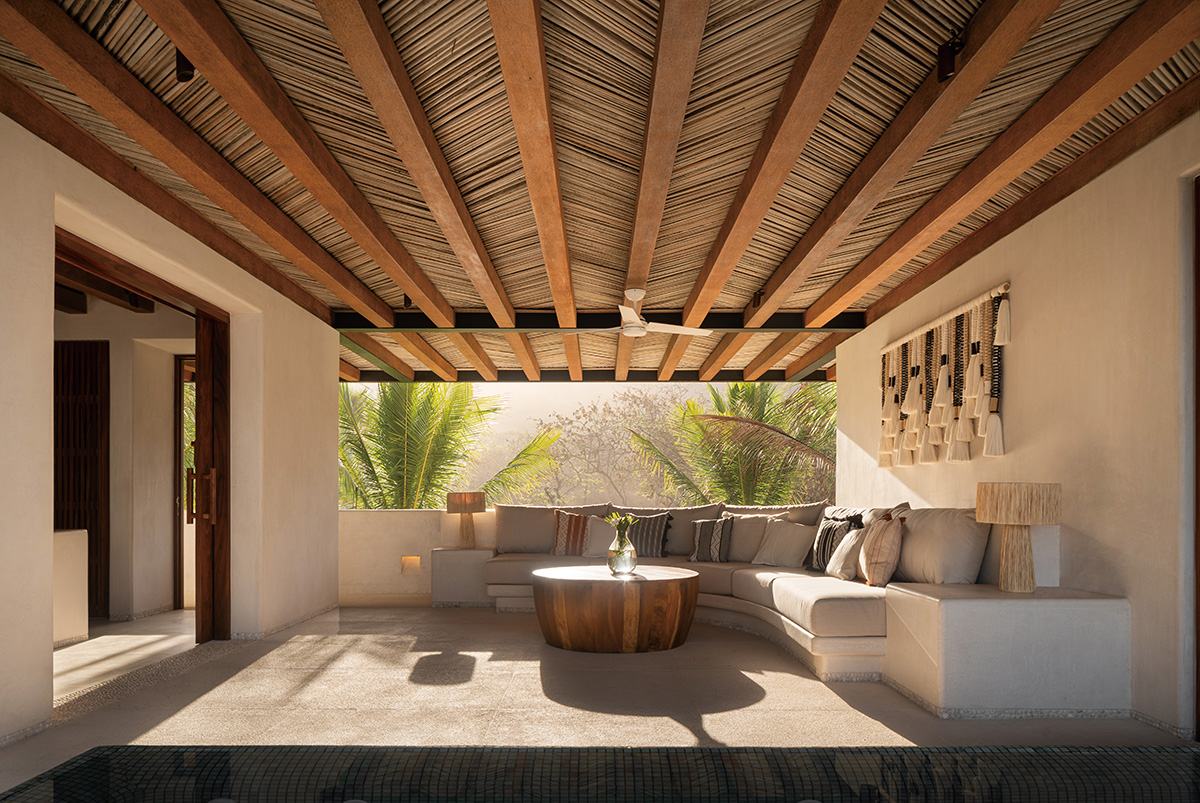 ⒸCésar Belio
ⒸCésar Belio
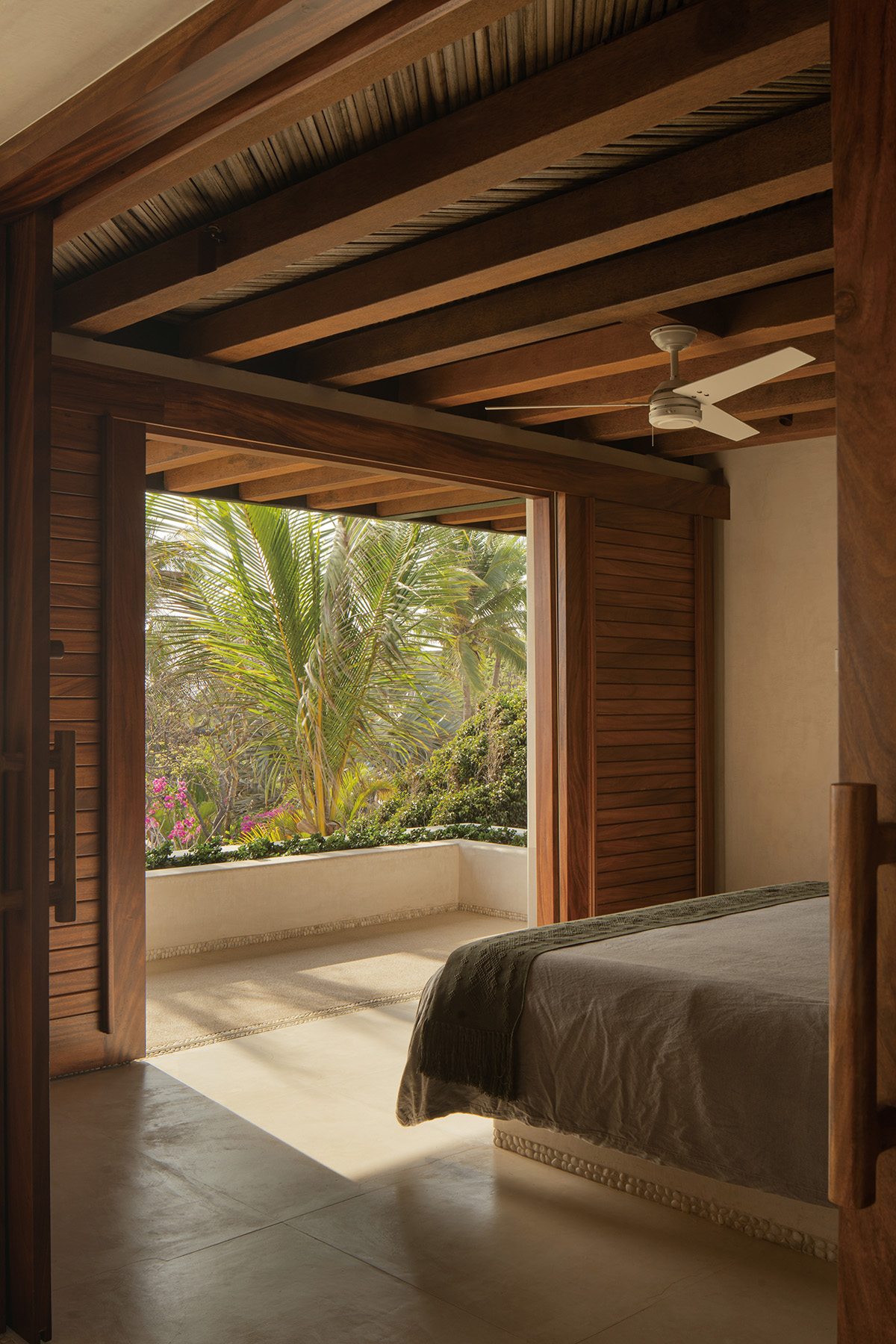 ⒸCésar Belio
ⒸCésar Belio
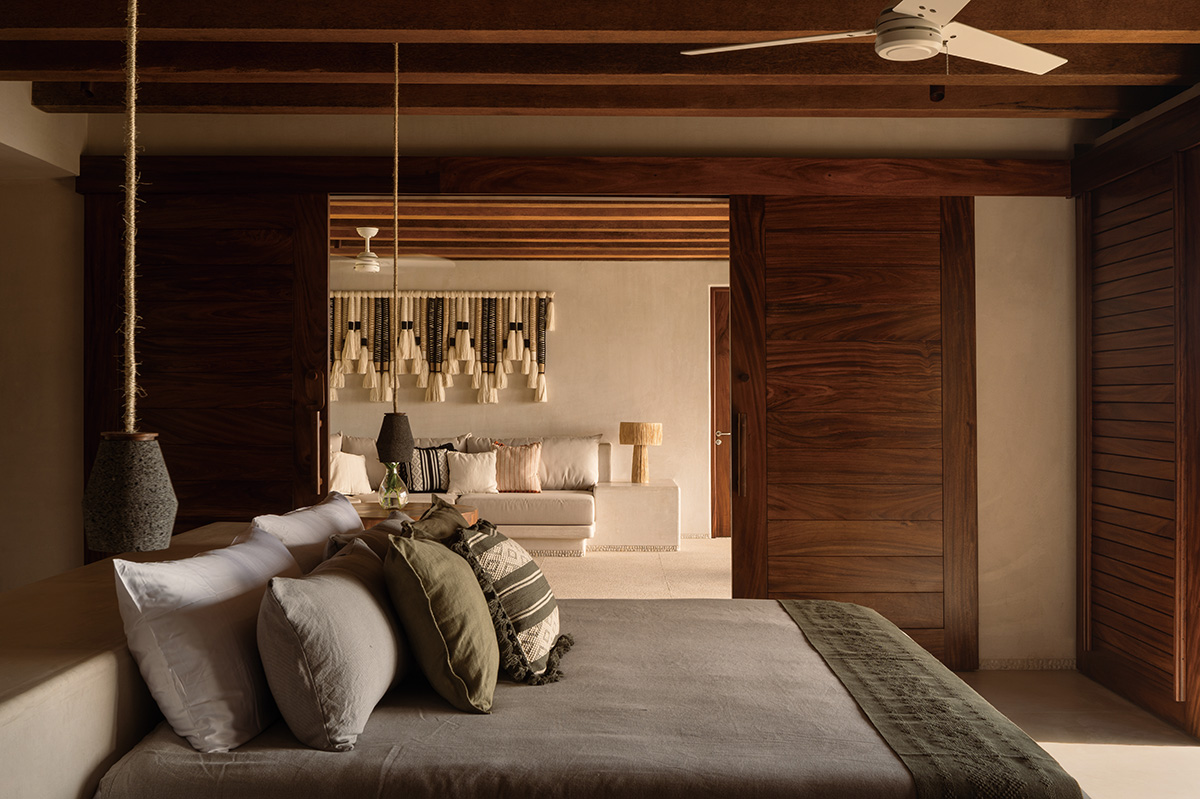 ⒸCésar Belio
ⒸCésar Belio사방으로 뻗은 탈로엘하우스의 대형 플로팅 캐노피는 태평양 지역의 따뜻하고 습한 기후로부터 직사광선을 차단하고 그늘을 제공한다. 교차 환기를 용이하게 하기 위해 개구부를 강조한 공간은 개방감을 극대화하며 상쾌한 주거 환경을 만든다. 내부의 팔레트는 아이보리 톤의 스터코 벽이 주를 이루고, 목공예가 자아내는 브라운 컬러 악센트를 가미해 조화롭고 안정적이다. 자연 그대로의 푸르름과 거주지의 밝은 톤이 서로를 보완하며 시너지 효과를 발휘한다. 또한 벽돌 벽의 조적 구조로 실현한 탈로엘하우스는 목재 빔이 달린 철골과 말린 코코넛 껍질을 사용한 슬래브가 특징이다. 이런 건축학적 조합은 강도와 내구성은 물론 지역의 전통 기술 및 재료와의 연결까지 강조한다.
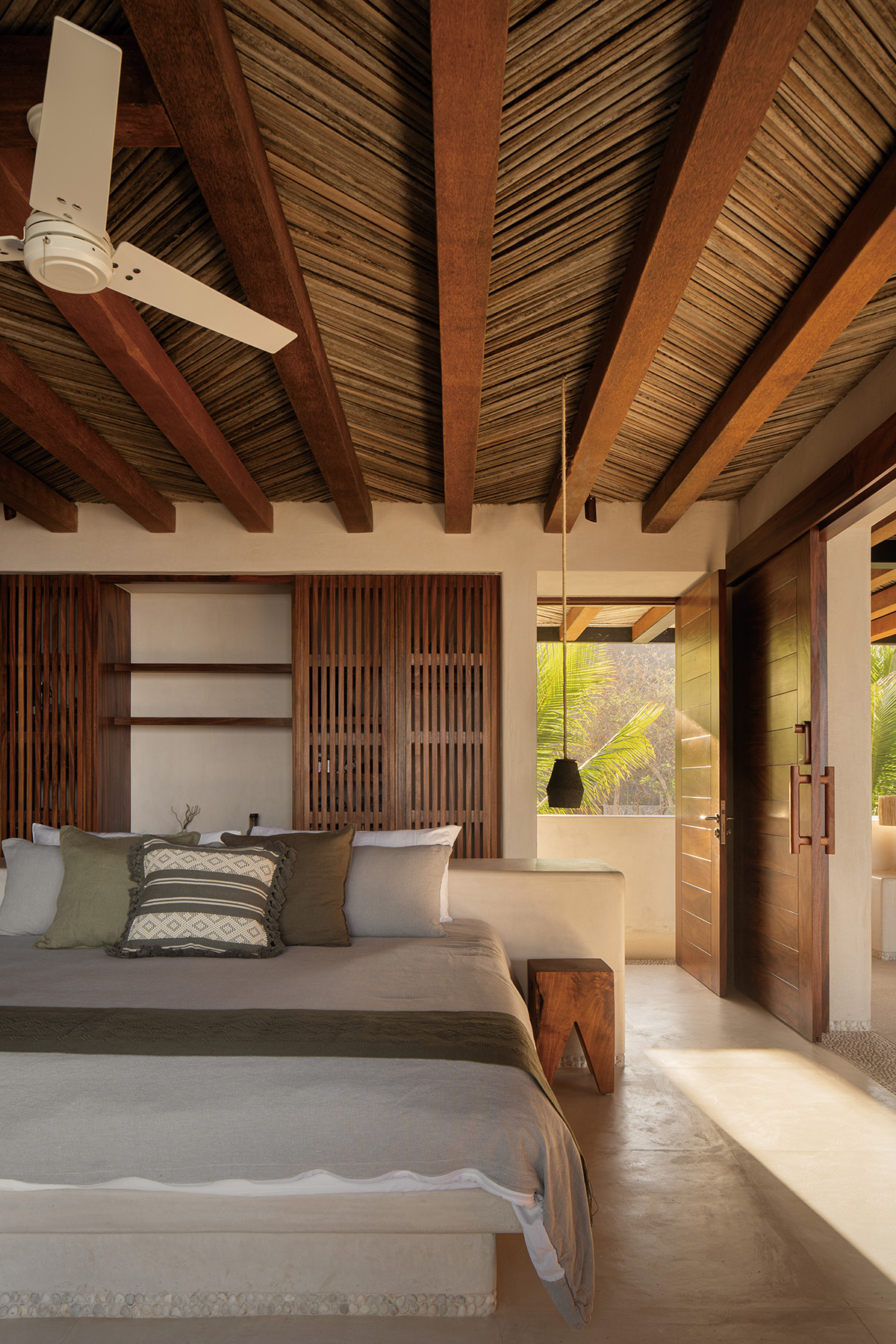 ⒸCésar Belio
ⒸCésar Belio
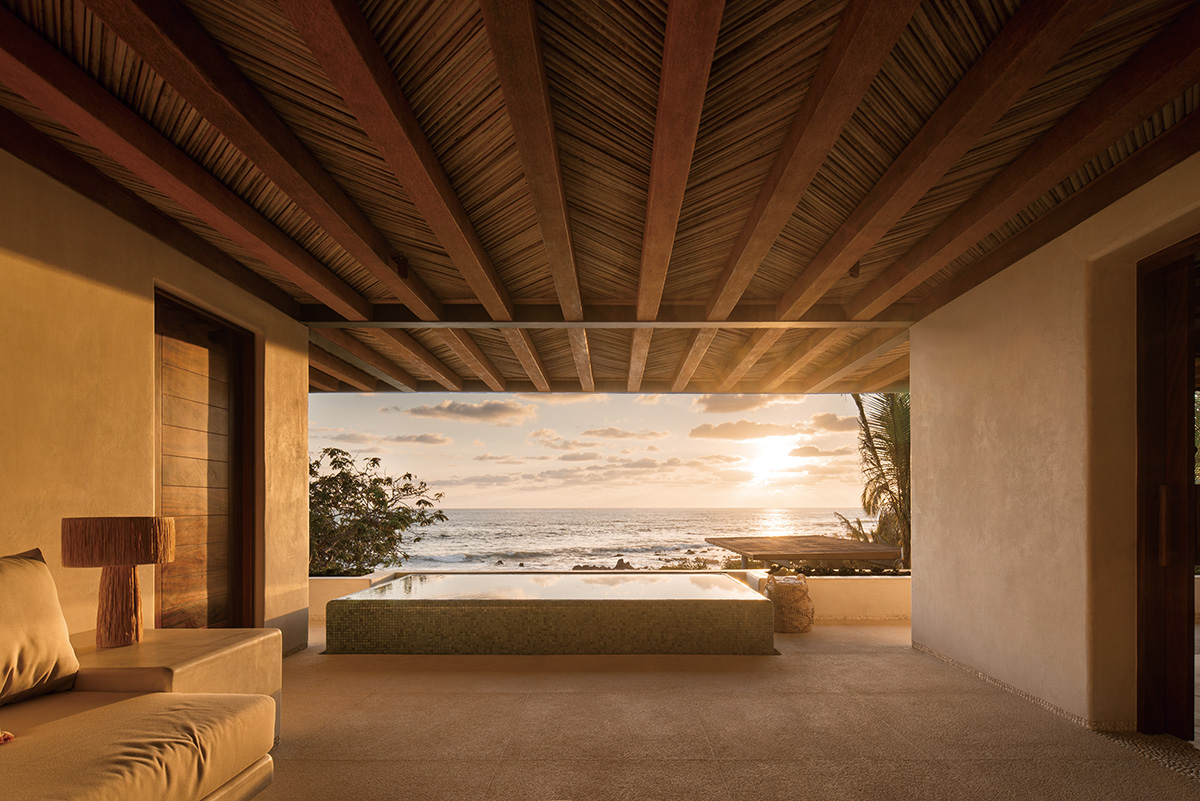 ⒸCésar Belio
ⒸCésar Belio
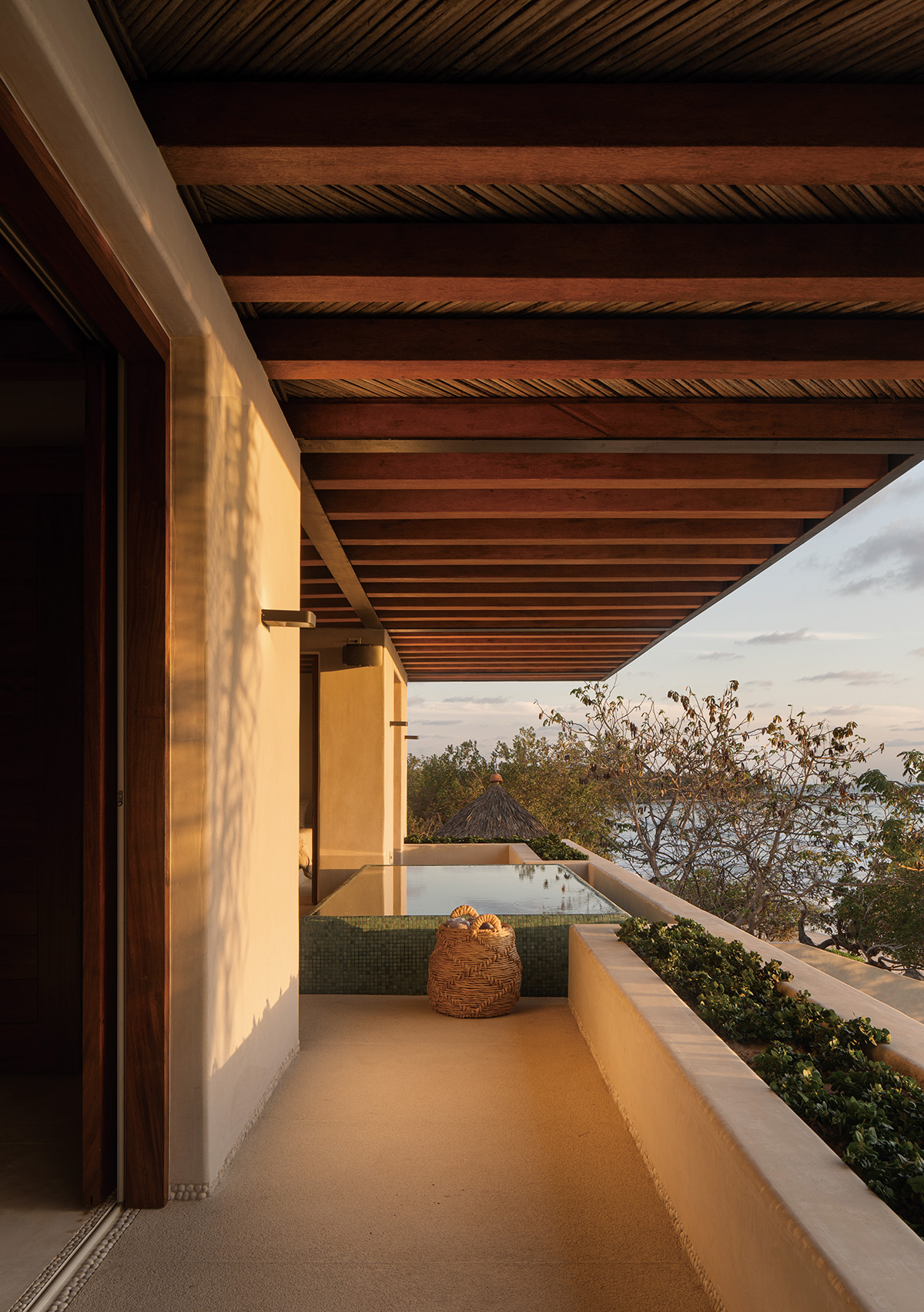 ⒸCésar Belio
ⒸCésar Belio
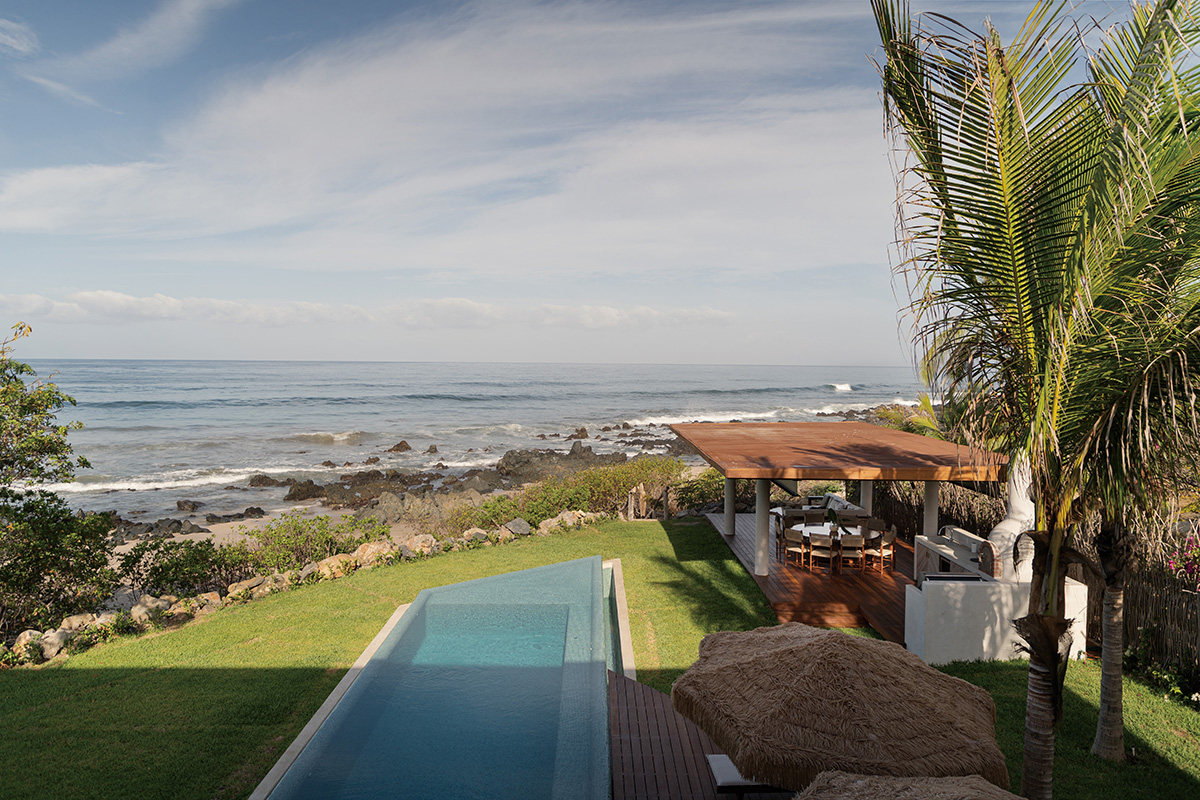 ⒸCésar Belio
ⒸCésar Belio
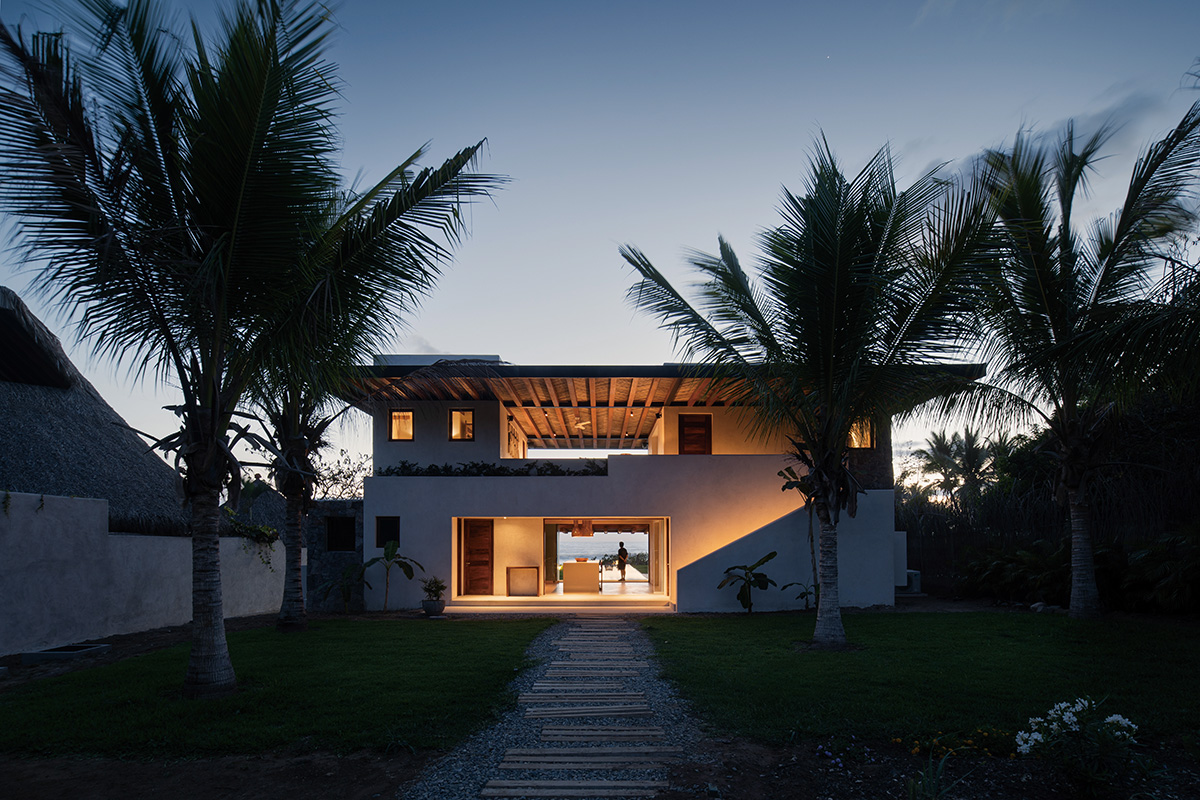 ⒸCésar Belio
ⒸCésar BelioRegarding the materiality, a palette of light colors was selected, with ivory-toned stucco walls predominating, complemented by brown accents provided by the woodwork. This creates a synergy where the natural greenery of the landscape and the light tones of the residence enhance each other. The project is realized through a masonry structure with brick walls, highlighting the use of a steel framework with wooden beams and 'huesito de coco' which is made from dried palm leaves, in the slab. This architectural combination provides not only strength and durability but also a connection to the traditional techniques and materials of the region.
Zozaya Ar quitectos
WEB. zozayaarquitectos.com EMAIL. hola@zozayaarquitectos.com INSTAGRAM. @zozaya_arquitectos











0개의 댓글
댓글 정렬